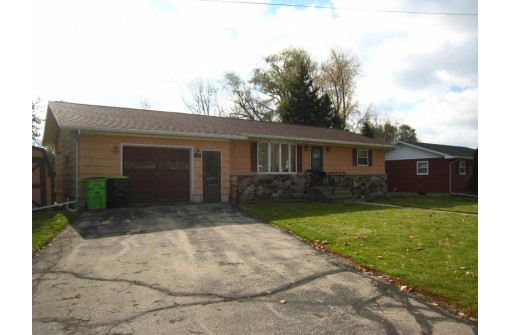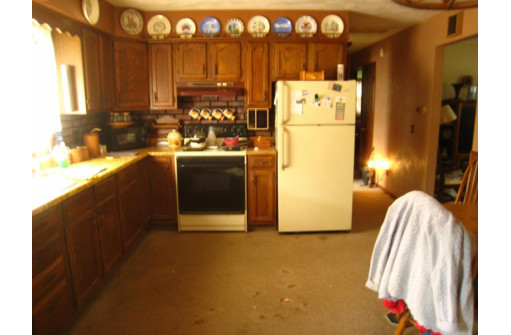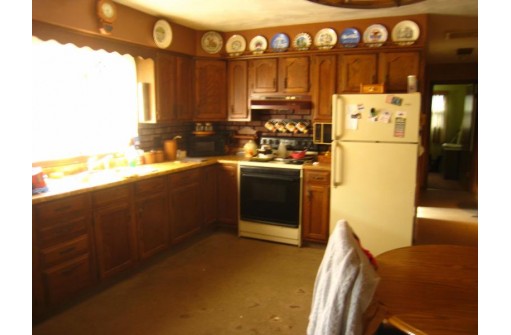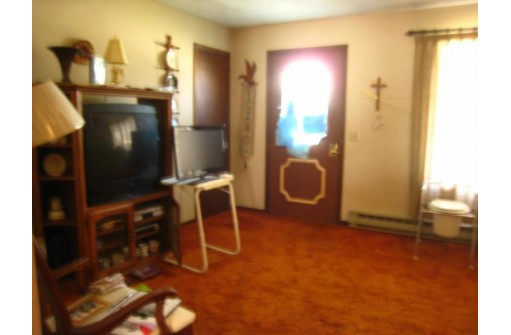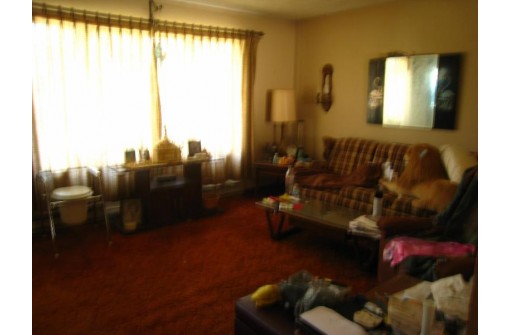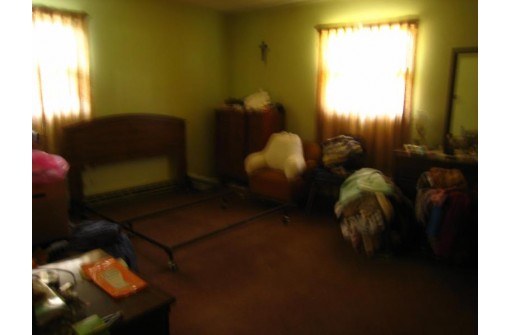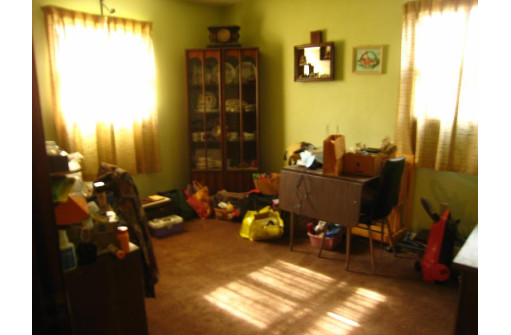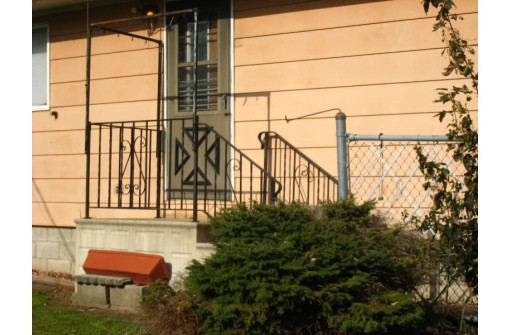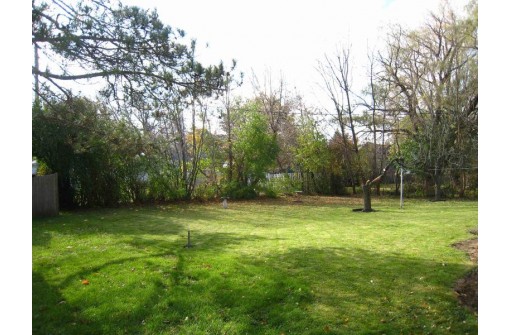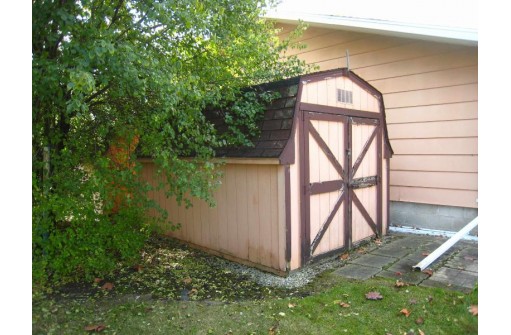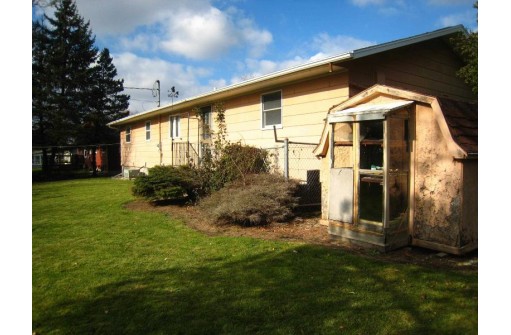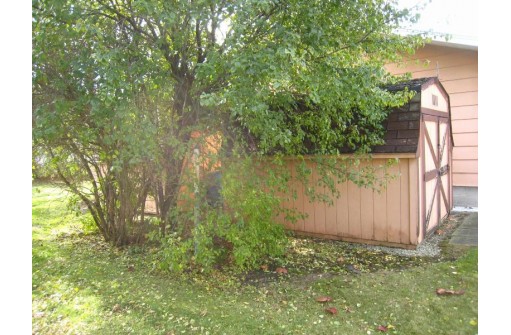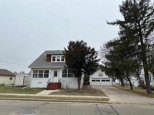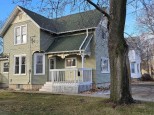WI > Fond Du Lac > Waupun > 825 E Franklin Street
Property Description for 825 E Franklin Street, Waupun, WI 53963-1518
Enjoy quiet living on a dead end city street. Within walking distance to restaurants, grocery store, etc. This home has an eat-in kitchen and a spacious living room. On the lower is a rec room, den & full bath. Seller is not warranting the lower shower since it has not been used in a long time. There is also a bonus room in the main level that could be a rec, craft, bonus room or whatever fits your needs. It has a spacious garage and 2 storage sheds are included
- Finished Square Feet: 1,712
- Finished Above Ground Square Feet: 1,192
- Waterfront:
- Building Type: 1 story
- Subdivision: Mccune Addition
- County: Fond Du Lac
- Lot Acres: 0.23
- Elementary School: Meadow View
- Middle School: Waupun
- High School: Waupun
- Property Type: Single Family
- Estimated Age: 1978
- Garage: 1 car, Attached
- Basement: Full
- Style: Ranch
- MLS #: 1966855
- Taxes: $2,966
- Master Bedroom: 13x12
- Bedroom #2: 13x11
- Family Room: 22x11
- Kitchen: 17x13
- Living/Grt Rm: 19x12
- DenOffice: 11x10
- Laundry:
Similar Properties
There are currently no similar properties for sale in this area. But, you can expand your search options using the button below.

